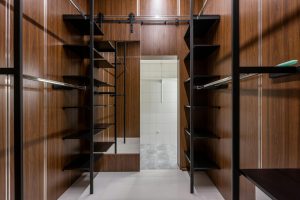Converting Commercial Buildings into Residential Spaces
In recent years, there has been a growing trend of converting commercial buildings into residential spaces. With the rising demand for housing and the increasing cost of new construction, repurposing old commercial buildings has become a lucrative option. This not only helps preserve the historic structures, but also adds to the charm and character of a community. In this article, we will explore the benefits, challenges, and process of converting commercial buildings into residential spaces.
The Benefits of Conversion
Converting a commercial building into a residential space comes with a multitude of benefits. The most obvious one being cost savings. Renovating an existing building is often more cost-effective than constructing a new one. This is because many commercial buildings already have features such as elevators, large windows, and high ceilings which can be repurposed for residential use. This also results in shorter construction timelines, as the basic structure is already in place.
Another benefit is the preservation of history and unique architectural features. Many old commercial buildings have a rich cultural and historical significance that adds character to a neighborhood. By converting them into residential spaces, these buildings can be given a new lease of life while maintaining their original charm. This can also attract potential buyers looking for a unique living experience.
Moreover, converting commercial buildings into residential spaces can have a positive impact on the environment. Instead of demolishing an old building and contributing to waste, repurposing it reduces the need for new construction and promotes sustainability.
The Challenges of Conversion
While there are numerous benefits to converting commercial buildings into residential spaces, there are also challenges that need to be addressed. The main challenge is obtaining the necessary permits and approvals from local authorities. Because commercial buildings have different building codes and regulations than residential spaces, conversion projects often require special permits and variances. This can be a time-consuming and complex process.
Another challenge is the structural integrity of the building. Commercial buildings are designed to support heavy loads and may not be suitable for residential use without significant renovations. This can also add to the cost and timeline of the project.
Additionally, there may be challenges related to zoning laws, parking requirements, and noise regulations that need to be addressed. It is important to do thorough research and consult with local authorities before embarking on a conversion project.
The Conversion Process
The process of converting a commercial building into a residential space typically involves the following steps:
1. Feasibility Study
The first step is to assess the viability of the project. This includes conducting a thorough inspection of the building to identify any potential challenges or costly renovations that may be required. It is also important to research the demand for residential properties in the area to determine if the project would be financially viable.
2. Obtaining Permits
As mentioned earlier, obtaining the necessary permits and approvals is a crucial step in the conversion process. This may involve submitting plans and designs to the local building department for review and approval. They may also require an environmental impact study, especially if the building is old and may contain hazardous materials.
3. Structural Changes
Once all the necessary permits have been obtained, the next step is to make any required structural changes. This may involve adding or removing walls, installing new plumbing and electrical systems, and making any necessary upgrades to comply with building codes.
4. Design and Renovation
The design and renovation phase involves creating the desired layout and aesthetic for the residential space. This may include installing new flooring, cabinets, and fixtures, as well as repurposing the existing features of the building.
5. Final Inspections and Approval
After the renovations are complete, the building will need to undergo final inspections to ensure it meets all safety and building code requirements. Once it is approved, the building can be marketed and sold as a residential property.
In Conclusion
In summary, converting commercial buildings into residential spaces offers numerous benefits, including cost savings, preservation of history, and promoting sustainability. However, it also comes with its own set of challenges and requires careful planning, research, and consideration of local regulations. With proper planning and execution, commercial building conversion projects can be a successful and profitable venture.










